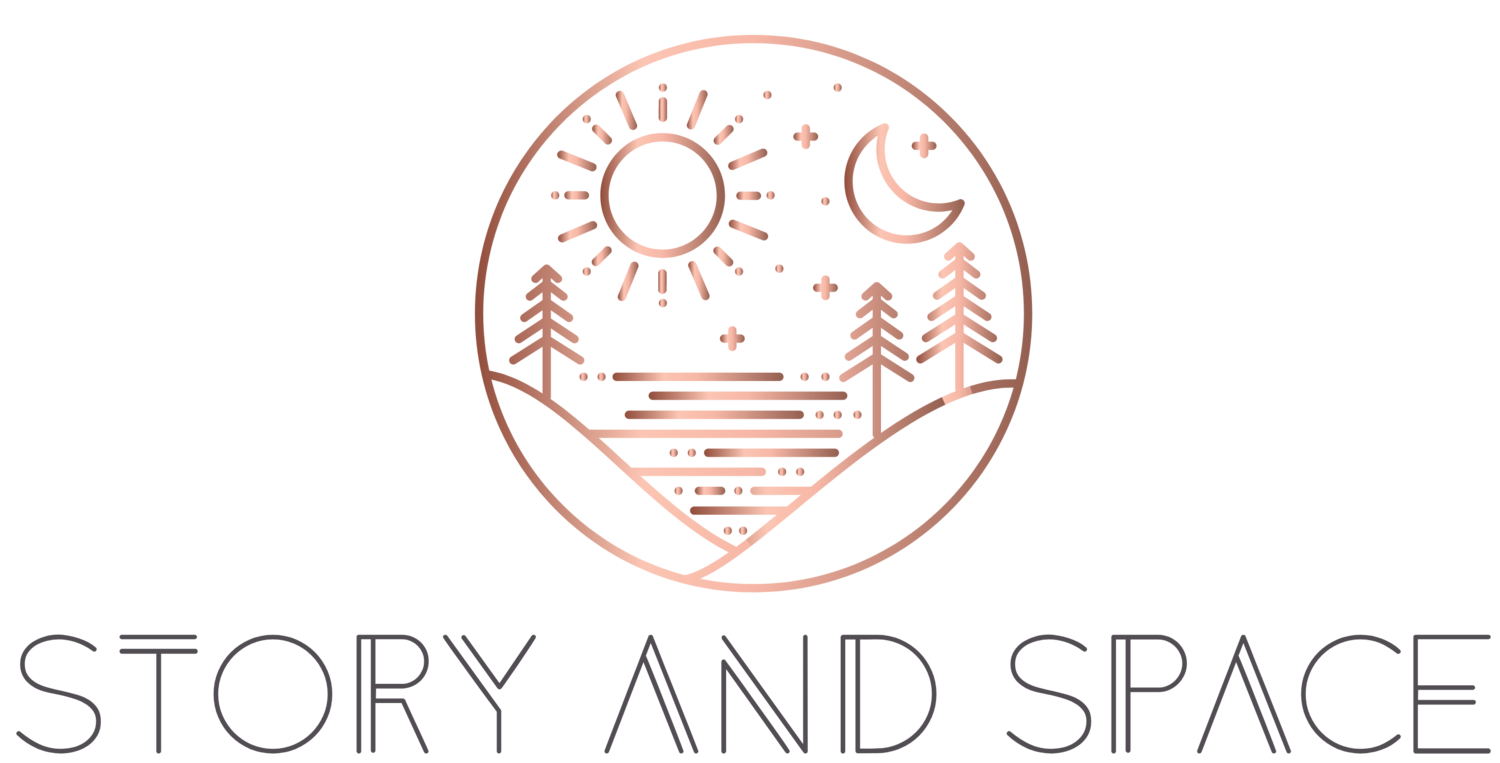I finally got around to shooting a bathroom design project I worked on nearly three years ago! As I'm working on my new website, I'm pushing myself to get my portfolio updated. Fellow designers, artists and photographers - you all know how difficult this can be! Fortunately, my clients have been very accommodating. I've still got lots more to shoot, but I'm getting there.
In the meantime, here are my favorites from this Walnut Creek bath project. There are no before shots because it was new construction. I do have a couple of design drawings to share though. And, yes, they are hand-drafted and rendered. They aren't going to win any awards, but they were instrumental in the design process.
Here's a very basic floor plan of the space showing the tile design and bath layout, which was already determined when I came on board.
And an elevation of the vanity. I worked on vanity design, mirror size and placement, lighting size and placement and tile design, as well as colors and materials.
Here's an elevation of the two full walls around the bathtub. It's extremely helpful with tile design to sketch everything out, even if your drawing skills aren't awesome. There's really no better way to help visualize how tile will look when installed.
And if you can render, it's even better! (Rendering is just designer speak for coloring in a drawing.) As you can see, the colors aren't an exact match to the tiles that were installed, but you do at least get some sort of an idea of how the end result will look in color. I could have spent many more hours on this, but I did it quickly and roughly due to time and budget constraints.
And here's the shower wall elevations. You may notice that the niche design was altered a little from the drawing. The change was made once the installation was underway, and I think it was a good call on the tile installer's part.
And here's the rest of the final design photos.










